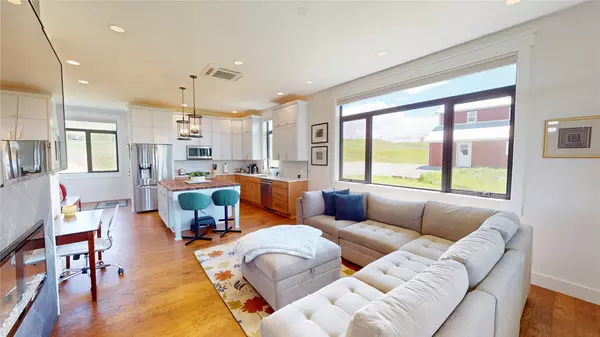$590,000
$595,000
0.8%For more information regarding the value of a property, please contact us for a free consultation.
872 Lundeen RD Eureka, MT 59917
1 Bed
1 Bath
886 SqFt
Key Details
Sold Price $590,000
Property Type Single Family Home
Sub Type Single Family Residence
Listing Status Sold
Purchase Type For Sale
Square Footage 886 sqft
Price per Sqft $665
MLS Listing ID 30027028
Sold Date 09/23/24
Style Modern
Bedrooms 1
Full Baths 1
HOA Y/N No
Year Built 2021
Annual Tax Amount $1,864
Tax Year 2023
Lot Size 4.568 Acres
Acres 4.568
Property Description
Nestled into the hills above Eureka, you will find this absolutely charming, fully-furnished home on almost 5 acres. Large windows give views of the countryside, which include panoramic mountain vistas as well as jaw-dropping sunsets. While cozy at 886 square feet, this one-story Smart home has it all, from a chef's kitchen with tons of cabinet storage, quartz countertops, a wood-topped island, 10' ceilings, beautiful, engineered wood flooring, main floor utility, electric fireplace, dual sinks in the bathroom, mechanical blinds, a mini split system with heat and A/C, underground sprinkler system as well as county road frontage for ease of access in the wintertime and very mild covenants. Offered as fully furnished, this home has been used as a successful short-term rental. A newly built 36' x 40' barn (October 2022), with a 576' SF loft, large enough for car parking as well as a workshop area or bring your horses too! The possibilities are endless. With a 400-amp service to the property and a permitted 5-bedroom septic, build your dream home, and continue to use this lovely cottage as your short-term rental income or in-law quarters. Increase your income potential by converting the barn loft into another short- or long-term rental or use as a home office, craft room, or work room. The possibilities are endless! Call/text Carolyn Daughton at 406-291-3782 or your real estate professional.
Location
State MT
County Lincoln
Rooms
Basement None
Interior
Heating Ductless, Electric, Hot Water, Wall Furnace
Cooling Ductless
Fireplaces Number 1
Fireplace Yes
Appliance Dryer, Dishwasher, Microwave, Range, Refrigerator, Washer
Laundry Washer Hookup
Exterior
Exterior Feature Rain Gutters
Parking Features Additional Parking, Garage, Garage Door Opener, RV Access/Parking, See Remarks
Garage Spaces 3.0
Fence Barbed Wire, Partial
Utilities Available Electricity Connected, High Speed Internet Available, Phone Available, Underground Utilities
View Y/N Yes
Water Access Desc Well
View Meadow, Mountain(s), Residential, Valley
Roof Type Asphalt
Porch Rear Porch, Covered, Front Porch
Private Pool No
Building
Lot Description Back Yard, Corners Marked, Front Yard, Gentle Sloping, Landscaped, Meadow, Pasture, Secluded, Sprinklers In Ground, Views, Rolling Slope
Foundation Slab
Sewer Private Sewer, Septic Tank
Water Well
Architectural Style Modern
Additional Building Barn(s)
New Construction No
Schools
School District District No. 13
Others
Senior Community No
Tax ID 56482313202040000
Security Features Security System
Acceptable Financing Cash, Conventional, FHA, VA Loan
Listing Terms Cash, Conventional, FHA, VA Loan
Financing Cash
Special Listing Condition Standard
Read Less
Want to know what your home might be worth? Contact us for a FREE valuation!

Our team is ready to help you sell your home for the highest possible price ASAP
Bought with Lancaster and Company, Premier Properties





