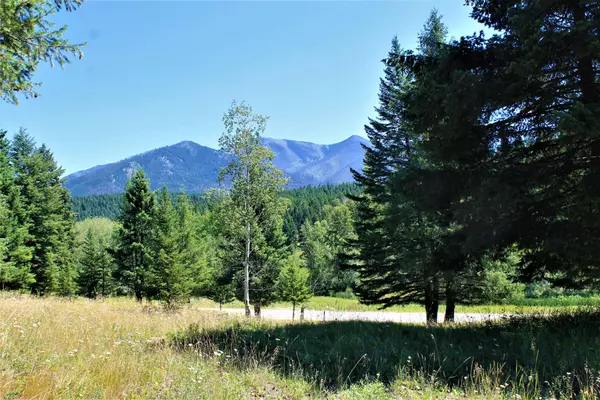$364,900
$364,900
For more information regarding the value of a property, please contact us for a free consultation.
101 Forest LOOP Eureka, MT 59917
4 Beds
2 Baths
2,278 SqFt
Key Details
Sold Price $364,900
Property Type Single Family Home
Sub Type Single Family Residence
Listing Status Sold
Purchase Type For Sale
Square Footage 2,278 sqft
Price per Sqft $160
Subdivision Crystal Lakes
MLS Listing ID 22011864
Sold Date 11/23/20
Bedrooms 4
Full Baths 2
HOA Fees $10/ann
HOA Y/N Yes
Year Built 1982
Annual Tax Amount $1,676
Tax Year 2019
Lot Size 0.510 Acres
Acres 0.51
Property Description
Remarks: Welcome home to this gorgeous, fully-remodeled three-bedroom home nestled in beautiful Crystal Lakes Resort. Featuring an open floor plan highlighted by floor to ceiling windows with mountain views and an abundance of natural light. The kitchen is tastefully adorned with granite counter tops and stainless steel appliances. Curl up with a good book in front of the rock fireplace, or relax on the wrap-around deck while enjoying the peace of Montana living and breathtaking views of the Whitefish mountain range. This property provides easy access to highway 93 and is down the road from Eureka's only two microbreweries and endless recreation opportunities. Make this Montana dream come true! Call Gretchen Lancaster at 406-291-7099 or your real estate professional. Virtual tour under photo tab
Location
State MT
County Lincoln
Zoning No
Rooms
Basement Daylight, Full, Walk-Out Access
Interior
Interior Features High Speed Internet, Master Downstairs, Skylights
Heating Baseboard, Electric, Stove, Wood, Wall Furnace
Fireplaces Number 2
Fireplaces Type Wood Burning Stove
Fireplace Yes
Appliance Dryer, Dishwasher, Disposal, Microwave, Range, Refrigerator, Washer
Exterior
Parking Features Detached, Garage, Garage Door Opener
Garage Spaces 2.0
Fence None
Utilities Available Electricity Available, Phone Available
Waterfront Description None
View Y/N Yes
Water Access Desc Community/Coop
View Mountain(s), Valley, Trees/Woods
Roof Type Composition
Porch Deck, Patio
Building
Lot Description Few Trees, Level
Foundation Block, Poured
Sewer Septic Tank
Water Community/Coop
New Construction Yes
Schools
School District District No. 13
Others
Tax ID 56471819108050000
Security Features Smoke Detector(s)
Acceptable Financing Cash, Conventional, FHA, VA Loan
Listing Terms Cash, Conventional, FHA, VA Loan
Financing Conventional
Read Less
Want to know what your home might be worth? Contact us for a FREE valuation!

Our team is ready to help you sell your home for the highest possible price ASAP
Bought with Lancaster and Company





