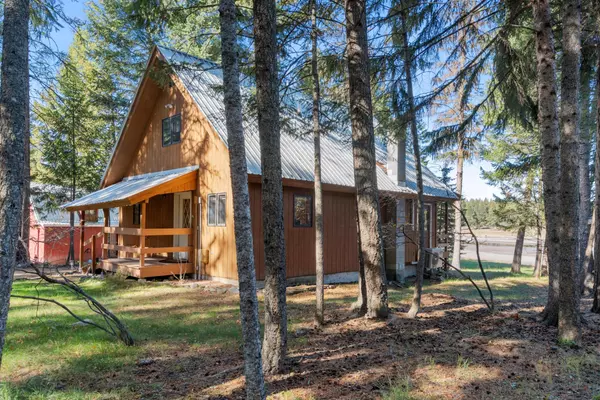$381,800
$399,000
4.3%For more information regarding the value of a property, please contact us for a free consultation.
352 Terning DR W Eureka, MT 59917
3 Beds
4 Baths
1,290 SqFt
Key Details
Sold Price $381,800
Property Type Single Family Home
Sub Type Single Family Residence
Listing Status Sold
Purchase Type For Sale
Square Footage 1,290 sqft
Price per Sqft $295
Subdivision Barnaby Lake Properties 1
MLS Listing ID 22116126
Sold Date 12/20/21
Bedrooms 3
Half Baths 1
Three Quarter Bath 3
HOA Fees $56/ann
HOA Y/N Yes
Year Built 1988
Annual Tax Amount $1,600
Tax Year 2020
Lot Size 0.690 Acres
Acres 0.69
Property Description
This very well kept, 3 BR, 3.5 BA charmer comes fully furnished right down to the utensils. It's located off the Barnaby Lake Road between Eureka & Fortine & right off the paved county road (W. Terning Dr.). It's close to US Hwy. 93 for an easy commute to Whitefish/Big Mountain. This property boasts amazing views of the Rocky Mountains and local favorite Therriault Pass. Year-long waterfront living to enjoy plenty of wildlife. Also there are lots of outdoor recreational opportunities within close proximity. This property makes for a great vacation or permanent place to call home. The Barnaby Lake water level fluctuates annually. Currently, there is very little water in the lake. Call Kelsie Vogelman @ 406-291-4582 or your real estate professional. Surface Water: Barnaby Lake
Location
State MT
County Lincoln
Zoning None
Rooms
Basement Crawl Space
Interior
Interior Features High Speed Internet
Heating Electric, Heat Pump, Wall Furnace
Fireplace No
Appliance Dryer, Dishwasher, Microwave, Range, Refrigerator, Washer
Exterior
Parking Features Detached, Garage
Garage Spaces 1.0
Fence None
Utilities Available Electricity Available, Phone Available
Waterfront Description Lake,Navigable Water,Waterfront
View Y/N Yes
Water Access Desc Community/Coop
View Mountain(s), Residential, Trees/Woods
Roof Type Metal
Accessibility Accessible Approach with Ramp, Accessible Doors
Porch Deck, Porch
Building
Lot Description Few Trees, Level
Foundation Poured
Sewer Septic Tank
Water Community/Coop
Schools
School District District No. 13
Others
Tax ID 56471721104190000
Security Features Smoke Detector(s)
Acceptable Financing Cash, Conventional, FHA, VA Loan
Listing Terms Cash, Conventional, FHA, VA Loan
Financing Conventional
Read Less
Want to know what your home might be worth? Contact us for a FREE valuation!

Our team is ready to help you sell your home for the highest possible price ASAP
Bought with Lancaster and Company





