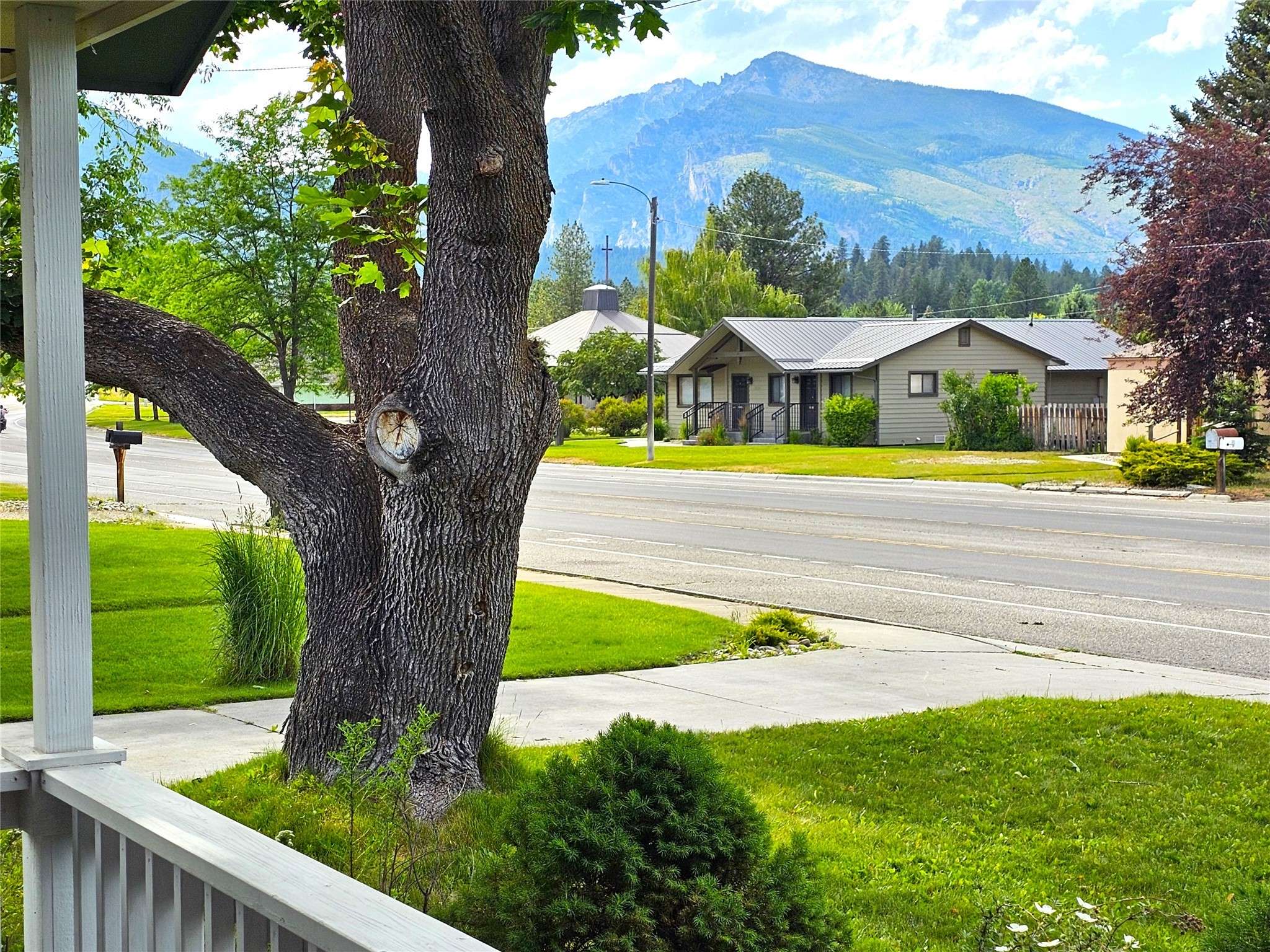1109 W Main ST Hamilton, MT 59840
3 Beds
2 Baths
1,524 SqFt
UPDATED:
Key Details
Property Type Single Family Home
Sub Type Single Family Residence
Listing Status Active
Purchase Type For Sale
Square Footage 1,524 sqft
Price per Sqft $377
MLS Listing ID 30050126
Style Ranch
Bedrooms 3
Full Baths 2
Construction Status Updated/Remodeled
HOA Y/N No
Year Built 1945
Annual Tax Amount $2,901
Tax Year 2024
Lot Size 10,497 Sqft
Acres 0.241
Property Sub-Type Single Family Residence
Property Description
Location
State MT
County Ravalli
Community Curbs, Sidewalks
Zoning Residential
Rooms
Basement Crawl Space
Interior
Interior Features Main Level Primary, Open Floorplan, Walk-In Closet(s)
Heating Gas, Hot Water
Fireplace No
Appliance Range, Refrigerator
Laundry Washer Hookup
Exterior
Exterior Feature Garden, Rain Gutters, Storage, See Remarks
Parking Features Additional Parking, Garage, Garage Door Opener
Garage Spaces 1.0
Carport Spaces 1
Fence Back Yard
Community Features Curbs, Sidewalks
Utilities Available Electricity Connected, Phone Connected
View Y/N Yes
Water Access Desc Public
Roof Type Composition
Porch Covered, Deck, Front Porch, Porch, Screened
Private Pool No
Building
Lot Description Back Yard, Front Yard, Garden, Landscaped, Sprinklers In Ground, See Remarks, Views, Level
Entry Level One
Foundation Poured
Sewer Public Sewer
Water Public
Architectural Style Ranch
Level or Stories One
Additional Building Shed(s)
New Construction No
Construction Status Updated/Remodeled
Schools
School District District No. 3
Others
Senior Community No
Tax ID 13146725301180000
Security Features Smoke Detector(s)
Special Listing Condition Standard





