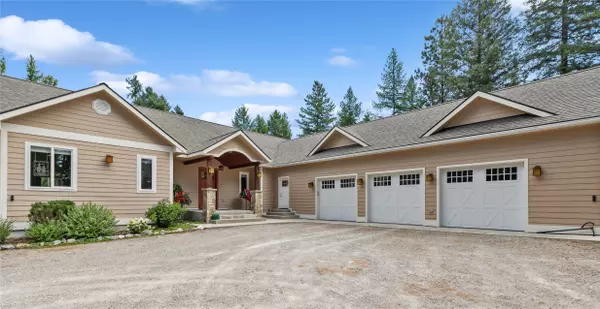1550 Rolling Ridge LOOP Kalispell, MT 59901
4 Beds
3 Baths
4,606 SqFt
UPDATED:
11/23/2024 05:08 AM
Key Details
Property Type Single Family Home
Sub Type Single Family Residence
Listing Status Active
Purchase Type For Sale
Square Footage 4,606 sqft
Price per Sqft $367
MLS Listing ID 30032995
Style Other,Ranch
Bedrooms 4
Full Baths 3
HOA Fees $250/ann
HOA Y/N Yes
Year Built 2008
Annual Tax Amount $6,698
Tax Year 2023
Lot Size 10.790 Acres
Acres 10.79
Property Description
Location
State MT
County Flathead
Rooms
Basement Finished, Walk-Out Access
Interior
Interior Features Fireplace, Main Level Primary, Open Floorplan, Sauna, Vaulted Ceiling(s), Walk-In Closet(s), Wired for Sound
Heating Electric, Geothermal, Heat Pump, Radiant Floor, Radiant
Cooling Central Air
Fireplaces Number 1
Fireplace Yes
Appliance Dishwasher, Freezer, Disposal, Microwave, Range, Refrigerator, Water Softener, Trash Compactor
Laundry Washer Hookup
Exterior
Exterior Feature Propane Tank - Owned
Parking Features Garage, Garage Door Opener, Heated Garage
Garage Spaces 3.0
Utilities Available Electricity Available, Electricity Connected, High Speed Internet Available, Propane
Amenities Available Gated
View Y/N Yes
Water Access Desc Private,Well
View Mountain(s), Trees/Woods
Roof Type Asphalt
Porch Deck, Front Porch, Patio
Building
Lot Description Gentle Sloping, Landscaped, Level, Meadow, Secluded, Views, Wooded
Entry Level Two
Foundation Poured, Slab
Sewer Private Sewer, Septic Tank
Water Private, Well
Architectural Style Other, Ranch
Level or Stories Two
New Construction No
Schools
School District District No. 10
Others
HOA Name Rolling Ridge Estates
HOA Fee Include Road Maintenance
Senior Community No
Tax ID 07396712301400000
Security Features Carbon Monoxide Detector(s),Smoke Detector(s)
Special Listing Condition Standard






